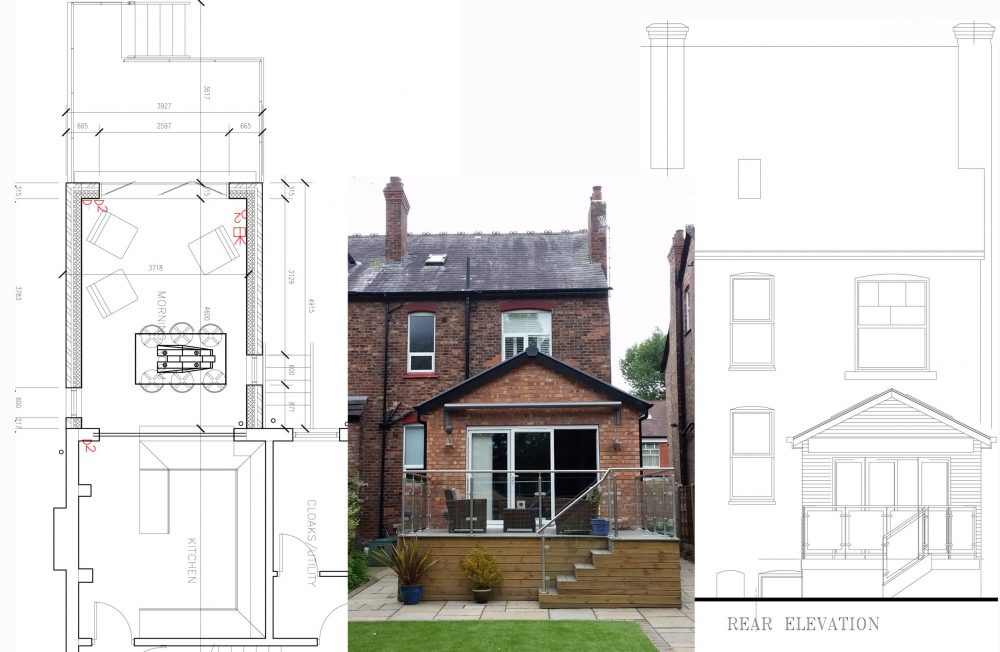How I Work and What My Clients Say
WORKING TOGETHER
Typically I guide you through the stages of the project.
Stage ‘A’ Establishing your wish list with guidance based on my own experience. Prepare your 3D computer model with designs we discuss together using state of the art graphics to make sure you are completely happy! Check out BIMx on the video, it’s one of the techniques I use.
Stage ‘B’ l prepare the Planning Package including plans, elevations and sections together with reports and application documents and make the Application for you.
Stage ‘C’ With the benefit of Planning Approval I then prepare and submit detailed drawings for Building Regulations approvals which can then be used for the building process.
GUIDING YOU THROUGH THE PROCESS
Explaining the intricacies including:
- Statutory requirements
- Party wall act
- Covenants in the deeds of the property.
- The building contract and what to watch out for.
In other words making the process as simple as possible. A hand holding exercise
BIMx Software, check out what it can do for you on YouTube! It’s just one of the techniques I use.
“He designed extensions giving us a great Kitchen and Dining Area. He also got planning Permission to push the front of our house out the extra space made a big difference to our Lounge. The expert advice and support we received from Gonshaw Chartered Architect made all the difference. We highly recommend working with Gonshaw Chartered Architect.”
“We appointed Ronnie to to design a Kitchen Extension. He looked at our house and recommended that Internal Alterations would give us the space we needed. He obtained Building Regulations, No Planning expenses, and saved the cost of Extending. Great service highly recommend”
“We asked Ronnie if he could do drawings and get planning permission and building regulations for our garage conversion. All sorted out, video-conferencing over the Internet, looking at the computer model together. Terrific service and costs much lower than using an architect in the London area. First rate.”
“Ron was very approachable, professional, and knowledgeable, whilst planning are single-storey rear extension. He listened to our ideas as well as proposing his own to develop a plan that fitted or needs I would be happy to use Ron again in the future.”
“We used Ron Gonshaw recently to help design our garage conversion. Ron was friendly, reliable and always ready with helpful suggestions on how to make the new space work best for us. I would absolutely recommend him and wouldn’t hesitate to use him again in the future.”
“this is the second time that we’ve used gone to help us take her house and turn it into the home that we wanted it to be. The first project was to create a two-storey side extension that gave us a bedroom with ensuite and a den downstairs for the kid that just works brilliantly. This time he’s helping the dream of having an open plan kitchen diner that flows out into the garden. Ron explains everything in an easy-to-understand way that makes you feel comfortable and confident that you’re going to get what you want. He’s full of great ideas that you can’t help but think ‘why didn’t I think that’, he is with you from the start and is still there until the end.”
 Designing Solutions
Designing Solutions